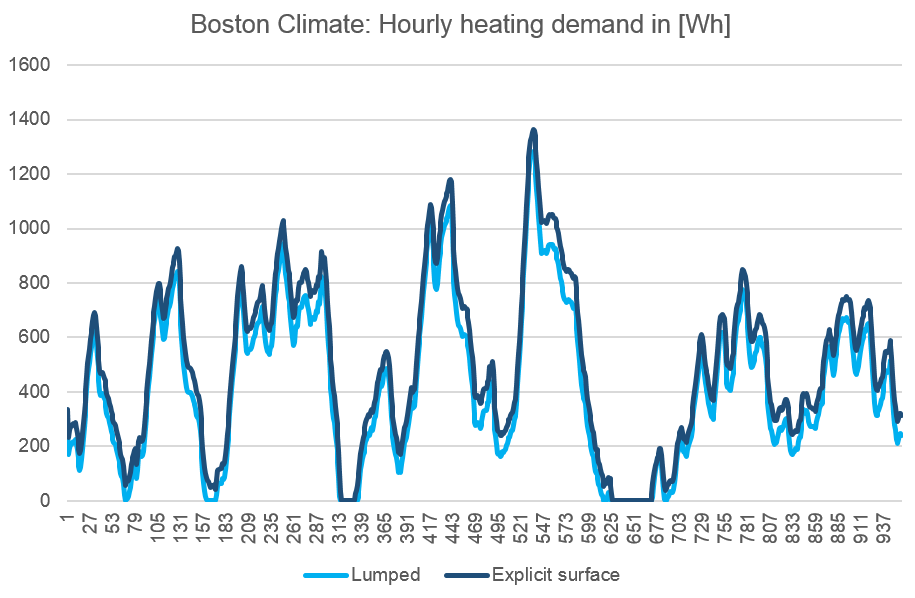Thermal Bridges
A thermal bridge is an area of a building element (wall,slab,roof) with significantly higher conductivity.
The increased thermal conductivity of thermal bridges causes a drop in the overall thermal performance of the envelope. Further, surfaces near the thermal bridge can a significantly lower inner surface temperatures and hence can cause discomfort and pose a risk of moisture condensation on the surface. This uncontrolled condensation often leads to mold growth. Other consequences include soaked insulation and potential damage to the structure.
- Thermal bridges lead to higher transmission heat loss and thus higher heating demand and costs.
- Condensation water: In close proximity of thermal bridges surface temperatures drop significantly. When falling below the dew point temperature, condensation occurs on the surface.
- Even a relative humidity of 80% at the component surface can cause mold growth.
Therm 7: 2D Finite element analysis
There are two work flows to simulate thermal bridges available in Archsim. The first approach utilizes a modified construction that resembles the effective thermal resistance of a building surface with a standard construction as well as a thermal bridge. The second approach is to model the thermal bridge explicitly as a surface.
Example
Consider a box-like building where the wall elements are built out of a stud wall construction with a stud density of 9%. Following the two approaches mentioned above one would model the following geometry.
Lumped resistance modeling (Simple approach)
Firstly, we need to define the materials of the stud wall. We layer a "Pine wood" material with 4cm thickness, "Styrofoam" with 20cm thickness and again 4cm of "Pine wood". The studs are 28cm thick and also out of "Pine wood". We then get two constructions that we call "insWall" and "studWall". In order to apply the constructions to a single surface we must first lump them together into a single construction that represents an "equivalent". We use the Thermal Bridge component for this. We provide a new name for the lumped construction, the primary construction, the construction of the thermal bridge (our studs) and an area fraction. The area fraction represents the percentage of wall area that is built out of the "studWall" material - in our case the is 9% or 0.09. The result of this component is a new construction called "lumpedConstruction" that we can then reference as wall construction in the Zone Settings.
Explicit surface modeling (Detailed approach)
For the detailed approach it is required to model explicit surfaces for the "studWall" and "insWall" constructions such as shown as the second box in the figure above. The red surfaces represent the 9% wall area that consist out of the studs.
~15% difference where the lumped construction consistently underestimates the heating demand.
