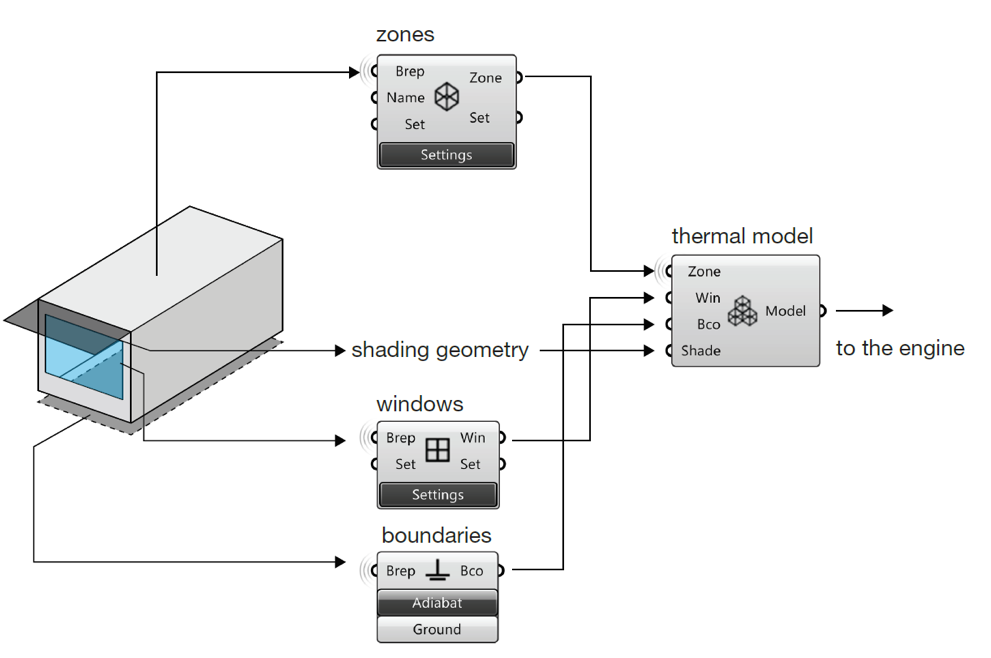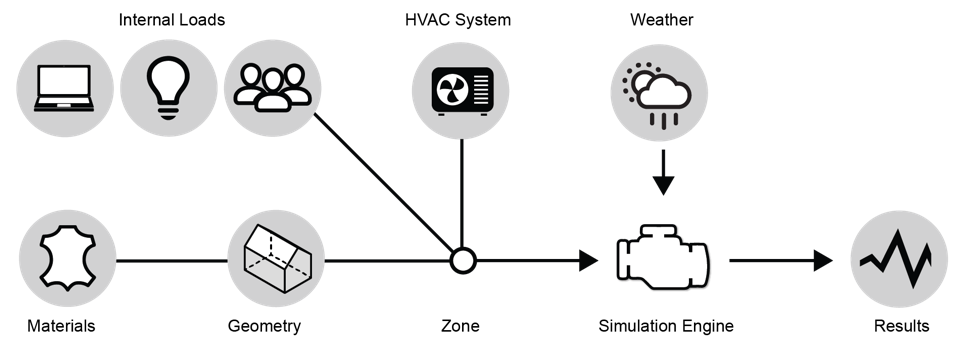General Concepts
Geometry
In order to create a BEM, several inputs are required. The geometry of a building needs to be provided in an abstract form. External obstructions and the geometric building blocks of a thermal zone such as walls, slabs, roofs, and windows are provided as zero-thickness simple convex polygons. The geometric data is used to compute contextual shading, the surface orientation and areas of building elements and to establish interior and exterior view factors for radiation exchange. Archsim and the underlying simulation engine EnergyPlus require a very specific way of geometric modeling. All surfaces must be planar and spaces within a building must be modeled as an enclosed volume. In Rhino the BREP (Boundary Representation) or Capped Extrusions are valid forms of geometric input for zones. Windows must be provided as rectangular surfaces. For windows, the exact placement on a parent surface is of importance. Note, the window geometry is placed on top (must reside in the same plane) of the parent wall or roof surface and is not cut out (The area that is not a wall but a window is subtracted in EnergyPlus). Further, the window rectangle cannot touch any of its parent surfaces edges. A small offset, however suffices. Additional shading geometry such as the overhang in the image below can be provided. Another special type of geometry called boundary condition object will be discussed in another section.

Geometry types
Non-Geometric Input
The geometry is paired with physical properties of materials and constructions that are required for the envelope heat transfer and absorption calculations. Further, the boundary conditions of the building elements must be defined. Elements can for example be facing the outdoor environment, the ground or another room. Besides its enclosing elements, a thermal zone also requires information on its mode of operation. This information includes internal gains, occupancy profiles, controls, set-point temperatures and HVAC systems. In addition to the building-related inputs provided in a BEM, simulation engines must be provided with the environmental boundary conditions of a building. These boundary conditions include site location, outdoor air temperature, humidity, solar irradiance and illuminance, cloud cover, wind speed and direction and ground temperatures. Preferably, this data is recorded directly at the project site and is given in short time intervals that capture rapid weather-related fluctuations [Barnaby & Crawley, 2011]. In reality, commonly used weather data is aggregated to represent typical weather years in hourly time steps. The data is often recorded at airports or other major weather stations. Several methods to generate weather data and various file formats exist. A few examples are International Weather for Energy Calculations (IWEC) [ASHRAE, 2001], Solar and Wind Energy Resource Assessment (SWERA) [SWERA, 2009] and Typical Meteorological Year 3 (TMY3) [Wilcox & Marion, 2008]. Climate change [Remund et al., 2010] [Jentsch et al., 2013] as well as urban micro-climates [Bueno et al., 2011, 2012] can be considered. An overview of key BPS inputs and the flow of information are shown in the figure below. The outputs of a BEM simulation range from energy consumption and renewable energy production to indoor environmental conditions including thermal comfort and daylight, based on which the environmental quality and energy use of buildings can be assessed.

Data flow diagram